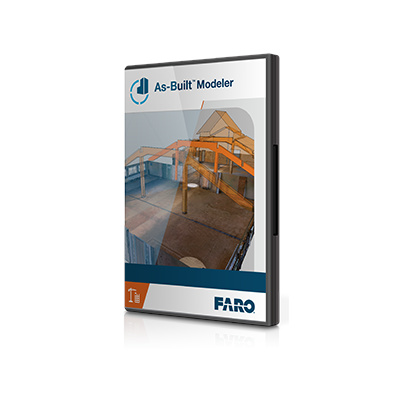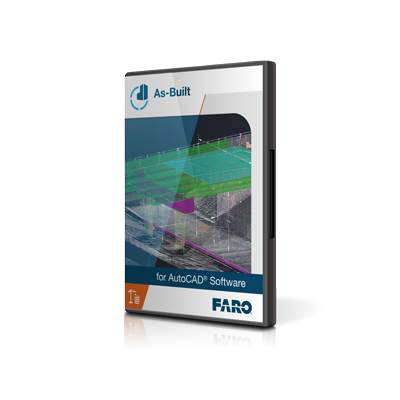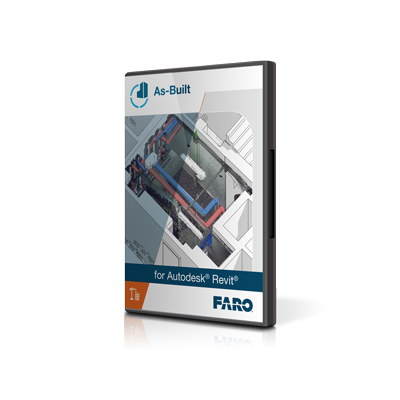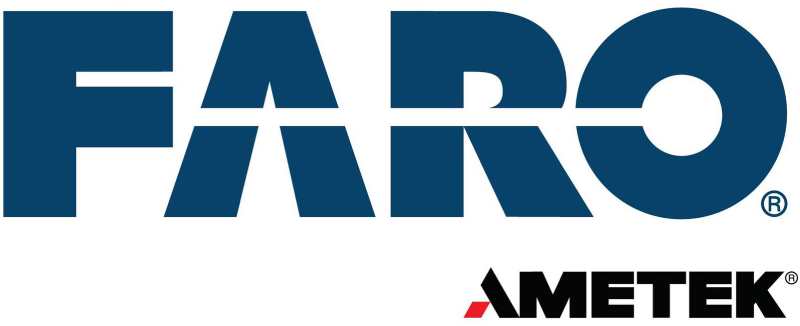FARO AsBuilt
FARO® As-Built™ Software solutions guarantee the most direct workflow from any captured reality data, such as laser scanners, into usable CAD and BIM models. Unlike multivendor offerings in the market, FARO’s As-Built solution offers an easy to use, seamless integrated and fast path to as-built CAD and BIM models by dramatically reducing the time for model extraction, minimizing the amount of rework and by increasing the quality of deliverables.
AsBuilt Modeler
The Most Direct Path from Reality into Any Design System
FARO® As-Built™ Modeler is a software tool that enables AEC professionals to extract building information, such as CAD and BIM geometry, to be used from 3D data into any CAD system, even if it does not support point cloud data. It allows users to display, manage and evaluate point cloud projects of unlimited size, independently from its source. Overall design productivity is greatly accelerated by using user friendly tooling to apply measurements, extract highly accurate CAD models and create photo realistic renderings.

AsBuilt for AutoCAD Software
Versatile Reality to CAD Solutions
FARO® As-Built for AutoCAD Software offers all the functionality that AEC professionals need to evaluate 3D laser scanner data directly in AutoCAD with the highest precision. This software extends AutoCAD tooling for point cloud modeling and analysis, photogrammetry processing, total station control and data evaluation captured from a variety of mobile mapping systems and handheld laser scanners. A high level of automation efficiently creates 2D plans and 3D models for BIM purposes.

AsBuilt for Autodesk Revit
Creating Efficiencies in Scan Data Extraction for BIM
FARO As-Built for Autodesk Revit provides quick and intuitive workflows for processing 3D laser scan data directly into Autodesk Revit using Revit objects and BIM models. It is the perfect complement for Revit users working with large point clouds and integrates seamlessly with the familiar Revit user interface. It features a wide range of evaluation tools for 3D laser scan data with customized commands for modeling and detailing BIM elements.



