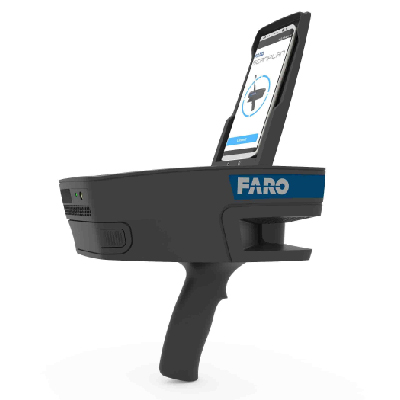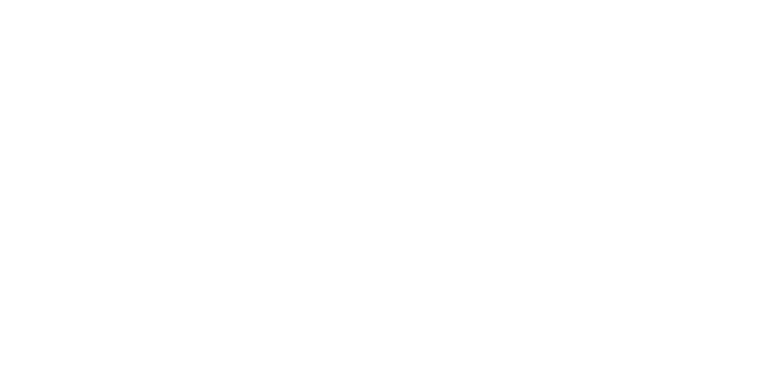ScanPlan
Professionals working in architecture, construction, engineering and public safety have the challenge of gathering vast amounts of information with fewer people. It is that much more critical to capture floor plans with the proper technology quickly and accurately. With the ScanPlan™ FARO® combines speed and precision and many more features to streamline everyday 2D workflows.

ScanPlan
Handheld, 2D Mapping Solution Captures Floor Plans in Real Time
With the ScanPlan™ FARO® combines speed and precision and many more features to streamline everyday 2D workflows. FARO ScanPlan, an innovative, handheld device that enables rapid measurement and documentation of building floor plans in 2D. Simply walk through the building at normal speed and point the ScanPlan at the walls. While walking, the floor plan is created in real-time on a smartphone (Android or iPhone). Turn 2D maps into complete floor plans by exporting the ScanPlan captured data into a DXF file or use the FARO Zone 2D diagramming software.



